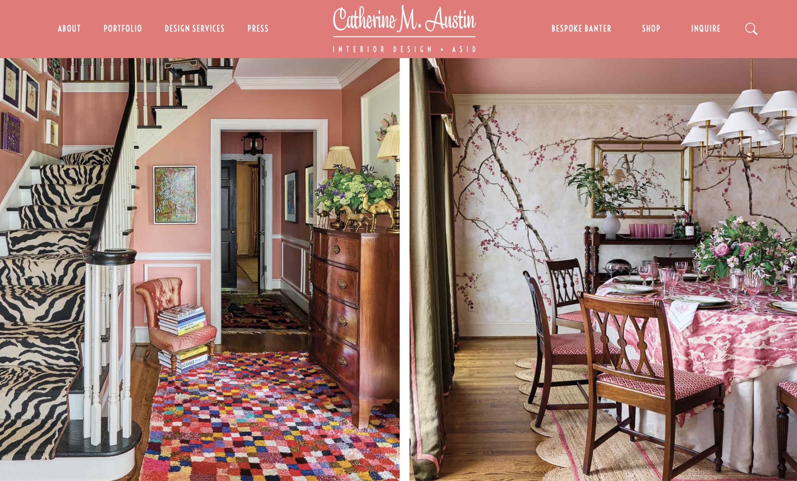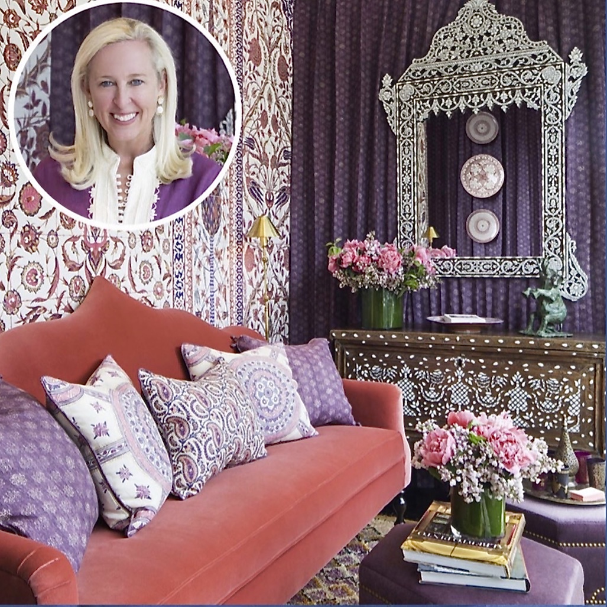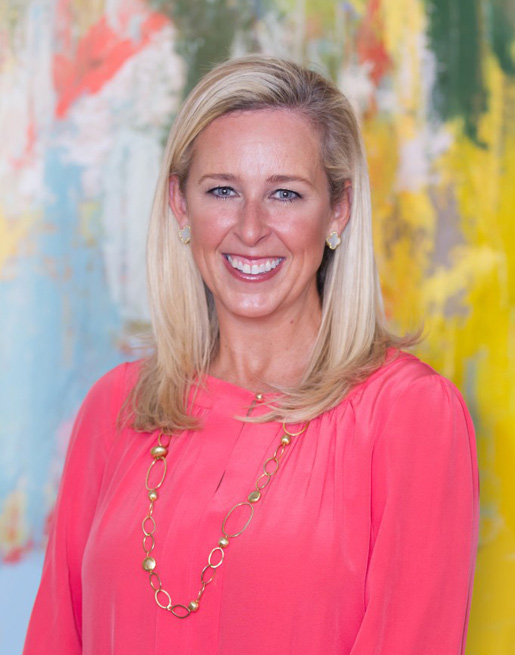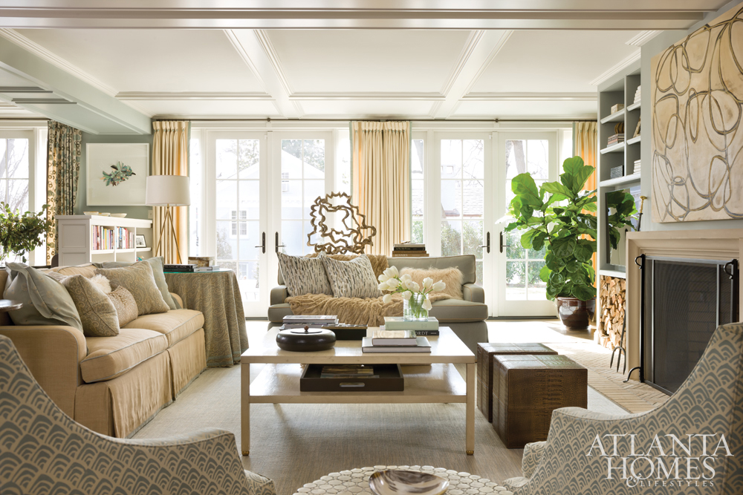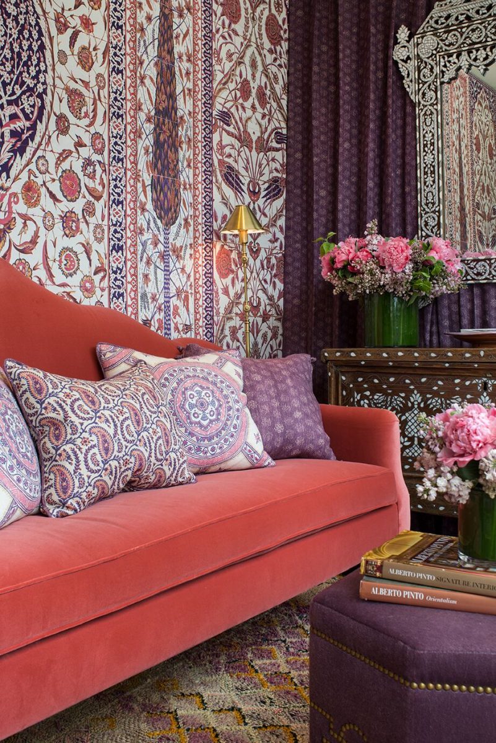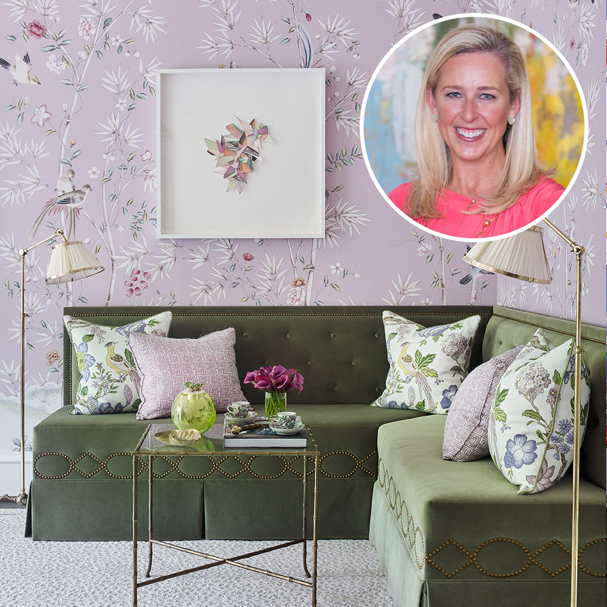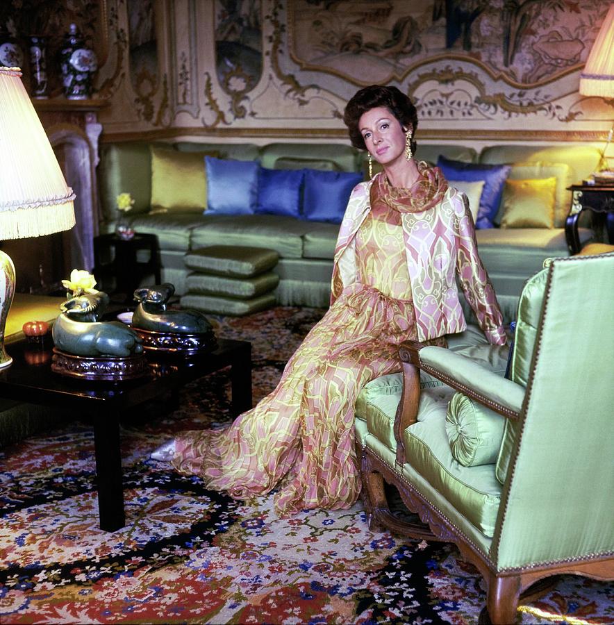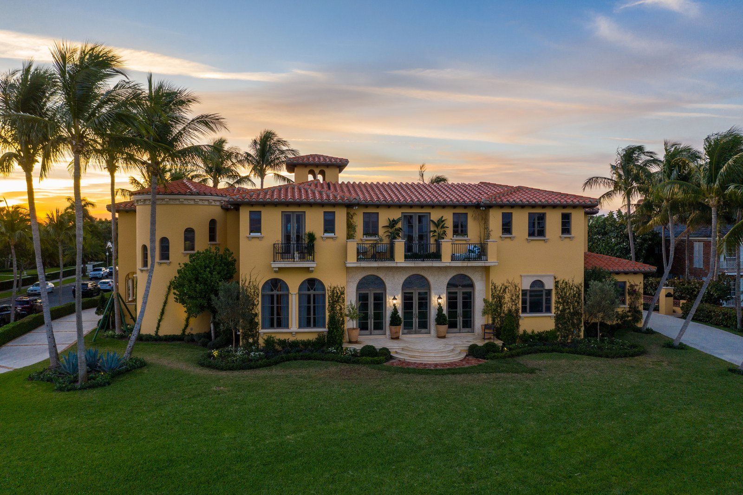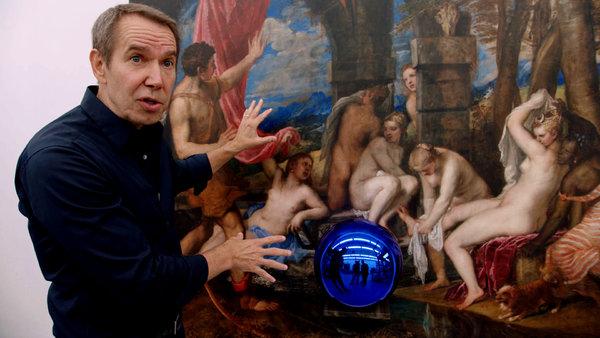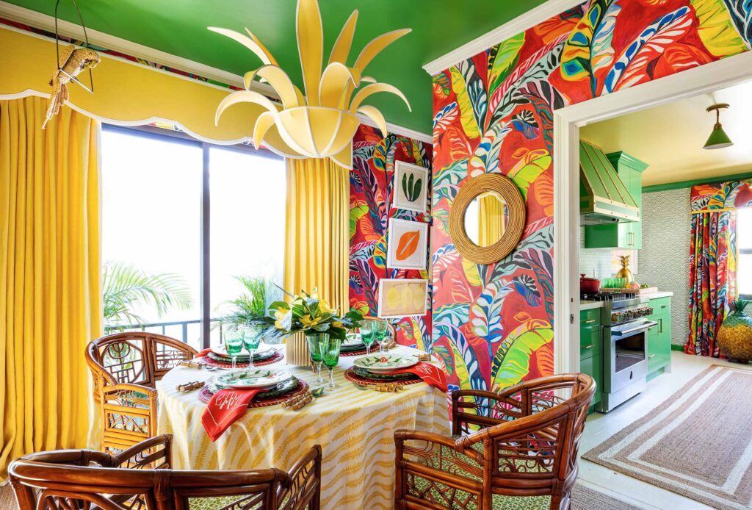
“What I dream of is an art of balance, of purity and serenity, devoid of troubling or depressing subject matter…
a calming influence on the mind, something like a good armchair which provides relaxation from physical fatigue.” -Henri Matisse
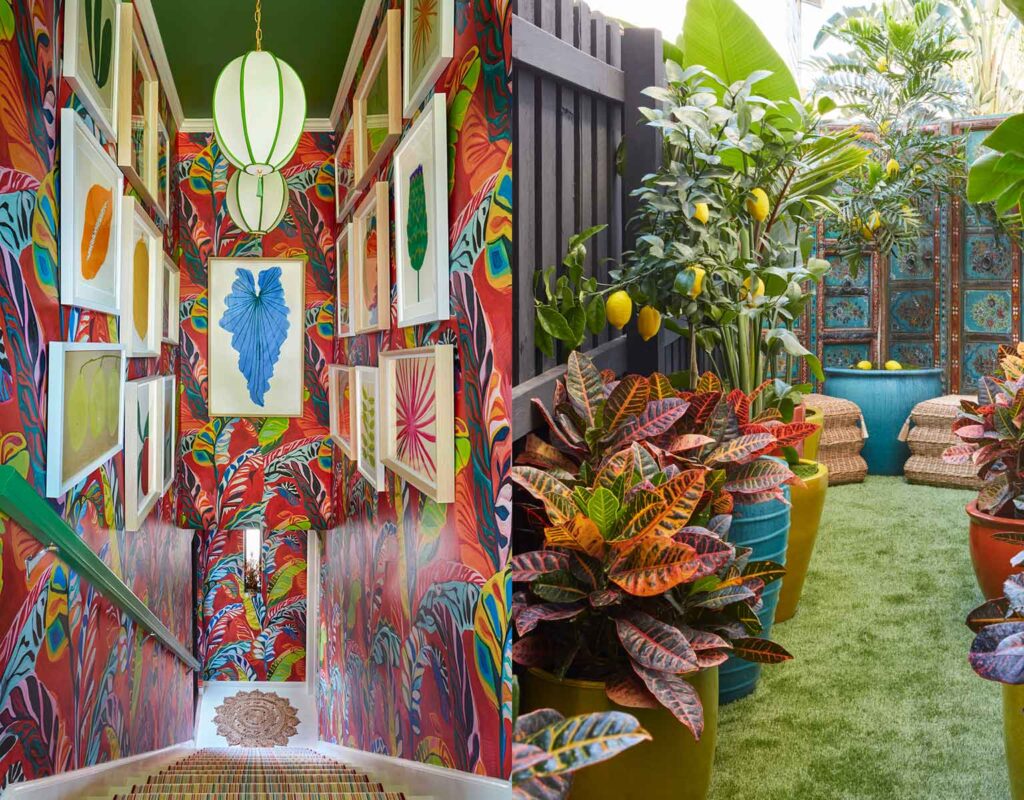
The Kips Bay Palm Beach Showhouse opens this week and I cannot wait to see the magic the designers create for this year’s Showhouse. Click here to get tickets to see the Showhouse in person or on a virtual tour.
Participating in the showhouse last year was one of the most rewarding, yet challenging projects of my career. Twenty four designers were tasked with bringing a house back to life in a three month time frame. Everything selected must be in stock, ready for immediate shipment, and there is no room or time for error. We laughed, we cried, we bonded, we helped one another through design dilemmas, and made friendships for life.
I created a series of spaces imagined as “The Jewel of the Jungle” designed to lift spirits and create a sense of optimism through jubilant colors and patterns. As Matisse references in the quote above, a home should be a haven the provides relaxation and has a calming influence on the mind.
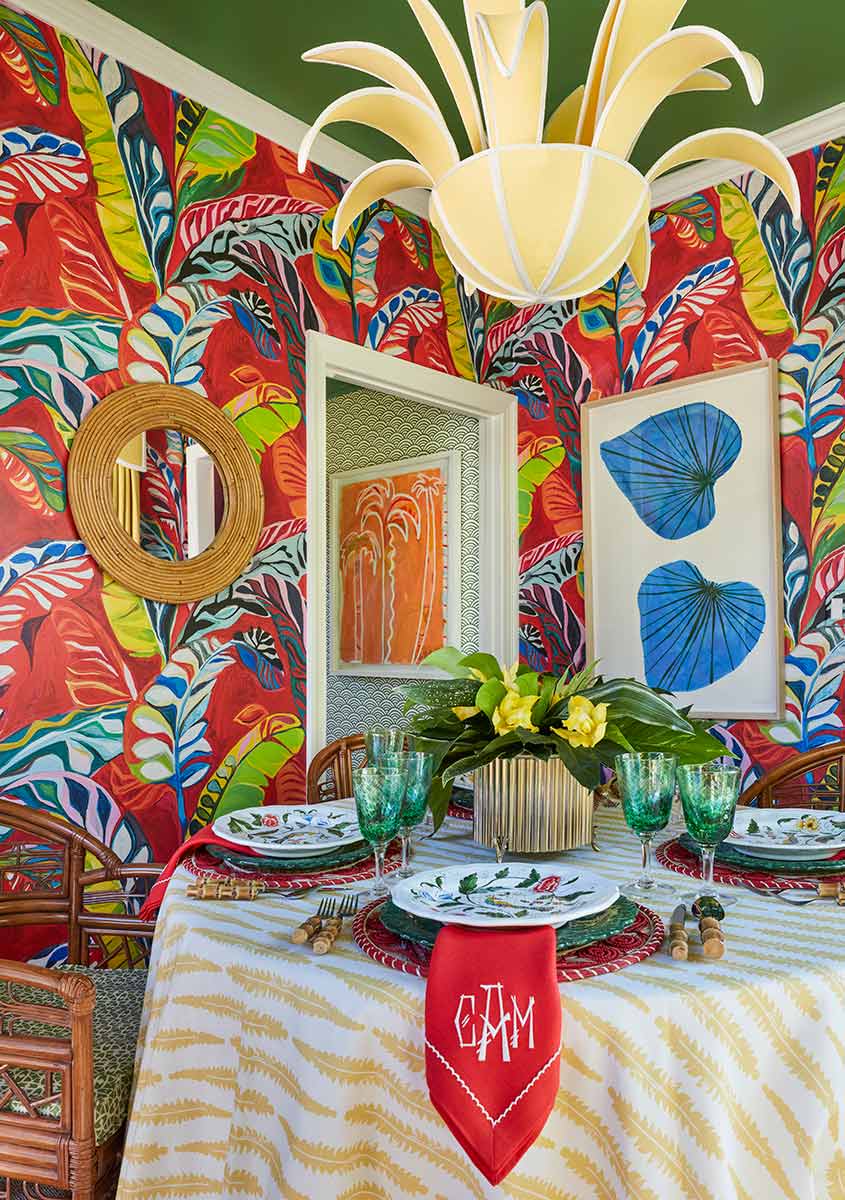
Our colorful casita merges design elements from my favorite sunny locales including Marrakech, Costa Rica, the Cote d’Azur and Palm Beach. Guests enter through a garden reminiscent of Villa Oasis, the Moroccan home of Yves St. Laurent and Pierre Berge. The tropical paradise continues inside with a Matisse-inspired palette mixed with a heavy dose of Palm Beach panache. This is my idyllic haven to entertain friends from near and far…. a place to have fun, laugh and host a range of colorful characters where the surroundings reflect their joie de vivre.
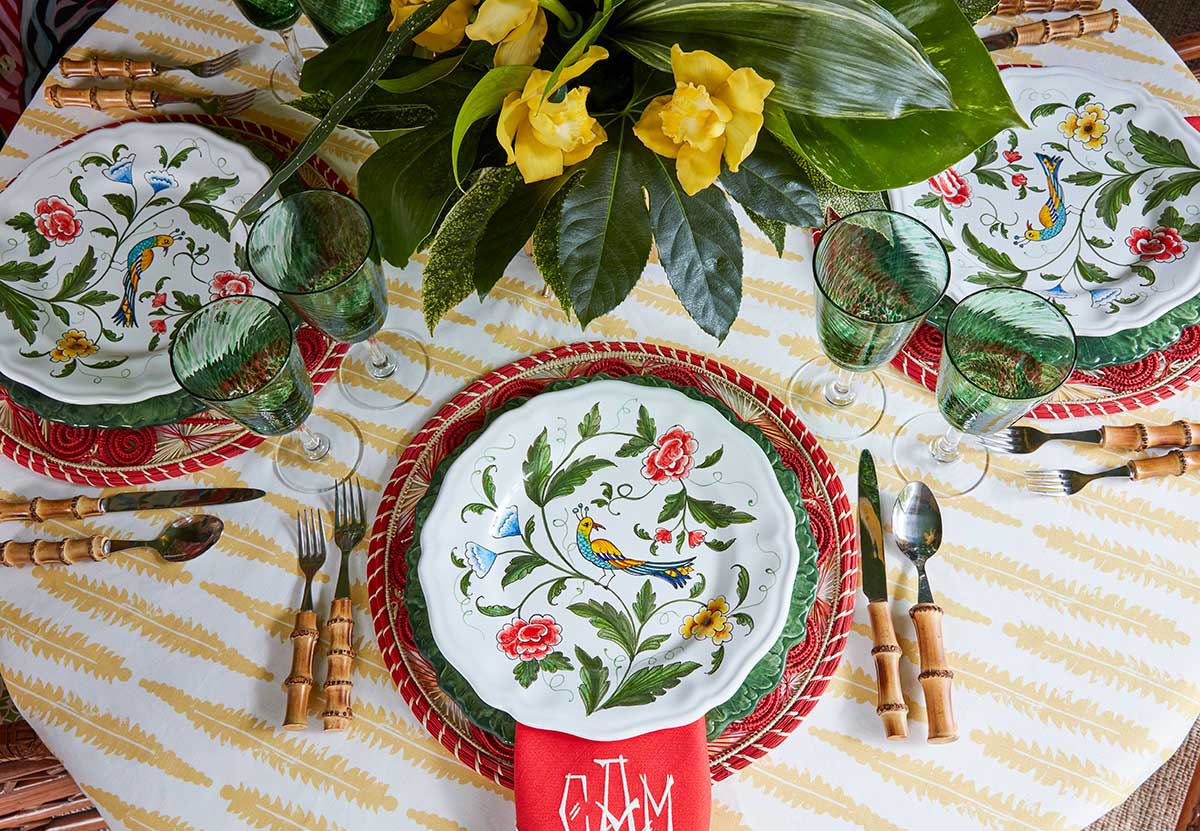
A diminutive entry introduces what lies ahead with walls lined in CW Stockwell and Voutsa’s spectacular Martinique Celebration wallpaper. The iconic banana leaf wallpaper from the 1940s has been brilliantly recolored in a palette inspired by Henri Matisse. Works by southern artist Susan Hable are evocative of Matisse’s cutouts with their simple silhouettes and bold colors that work beautifully against the patterned wallpaper. Whimsical tasseled pendants hang above the stairwell and draw the eye upward to a verdant green ceiling.
The dining room overlooks the palms with a table set with a global mix of vintage Italian pottery, bespoke linens, Grecian glassware, handmade Colombian placemats, bamboo flatware, and an English handblocked print tablecloth finished with colorful bobble trim. Vintage Brighton rattan chairs with another handblocked linen surround the table with a sunny custom “Murano” chandelier hanging above. Window treatments based on Palm Beach awnings frame the view to the tropical garden.
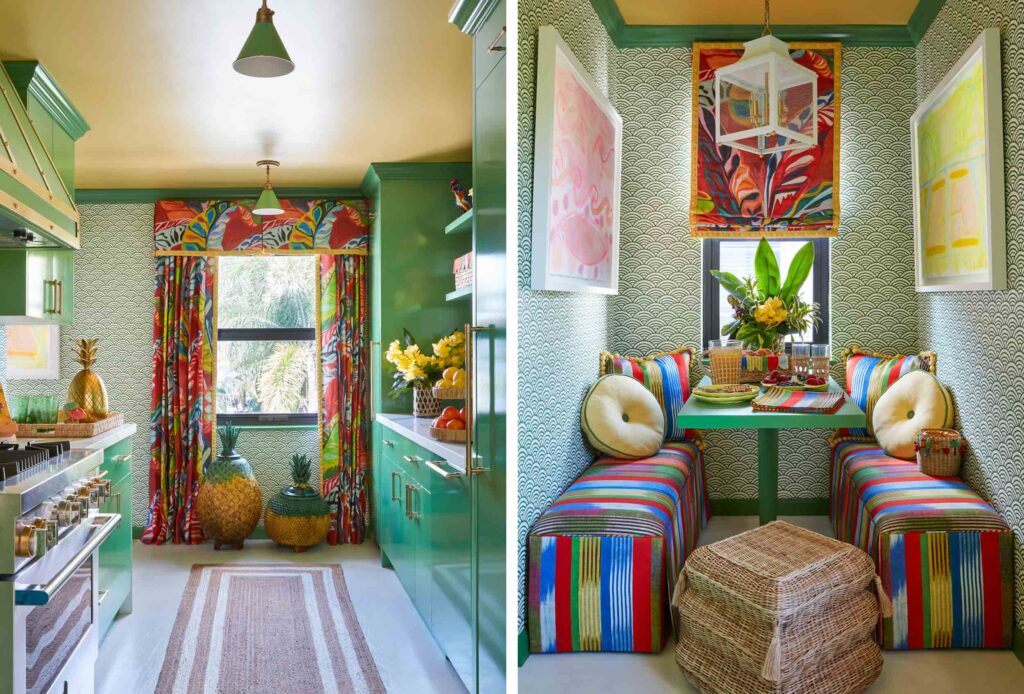
Form follows function in the galley kitchen. Vibrant green cabinets set against a graphic wallpaper by Thibault visually connect the kitchen to the dining area. The technicolor palette is repeated in the window treatments and dining nook. One wall features a lacquered custom hood trimmed in brass while another has open shelving to display decorative items and tableware. Commissioned works by Sally King Benedict bring out the vibrant hues in the textiles while paying homage to a life of leisure with tennis, surfing and playing under the palms.
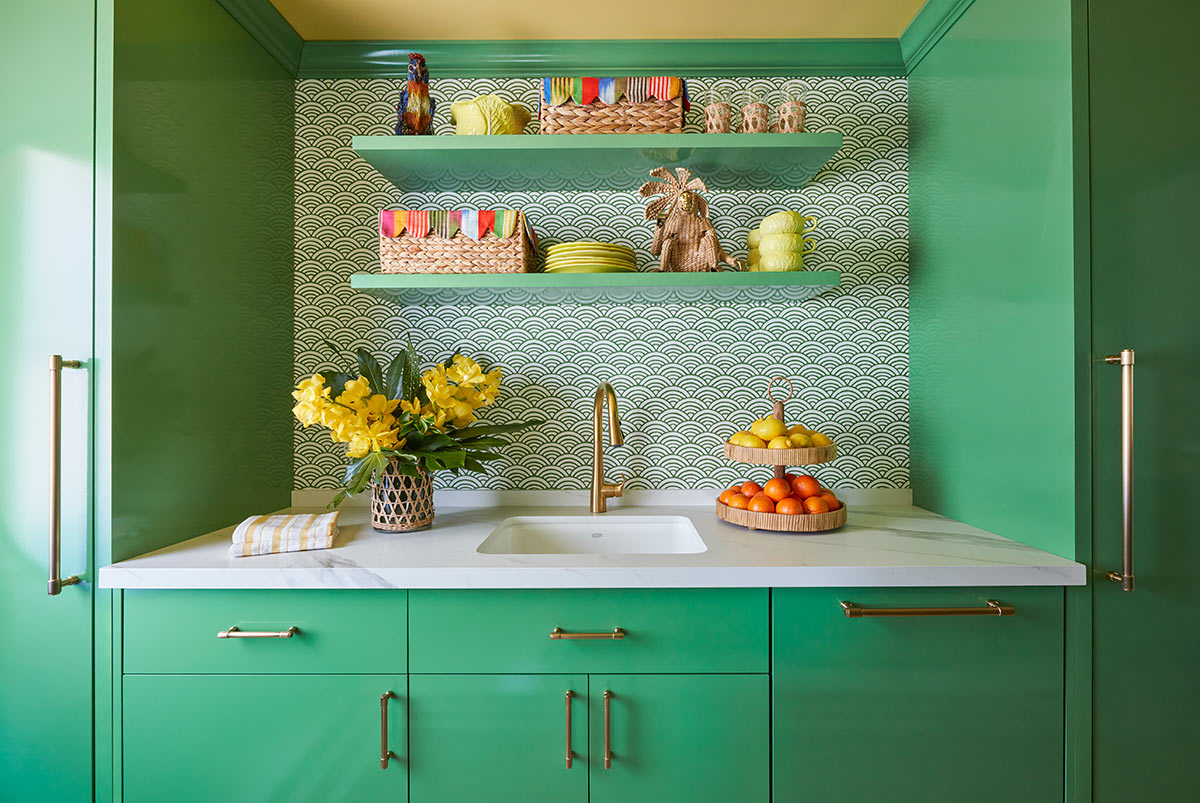

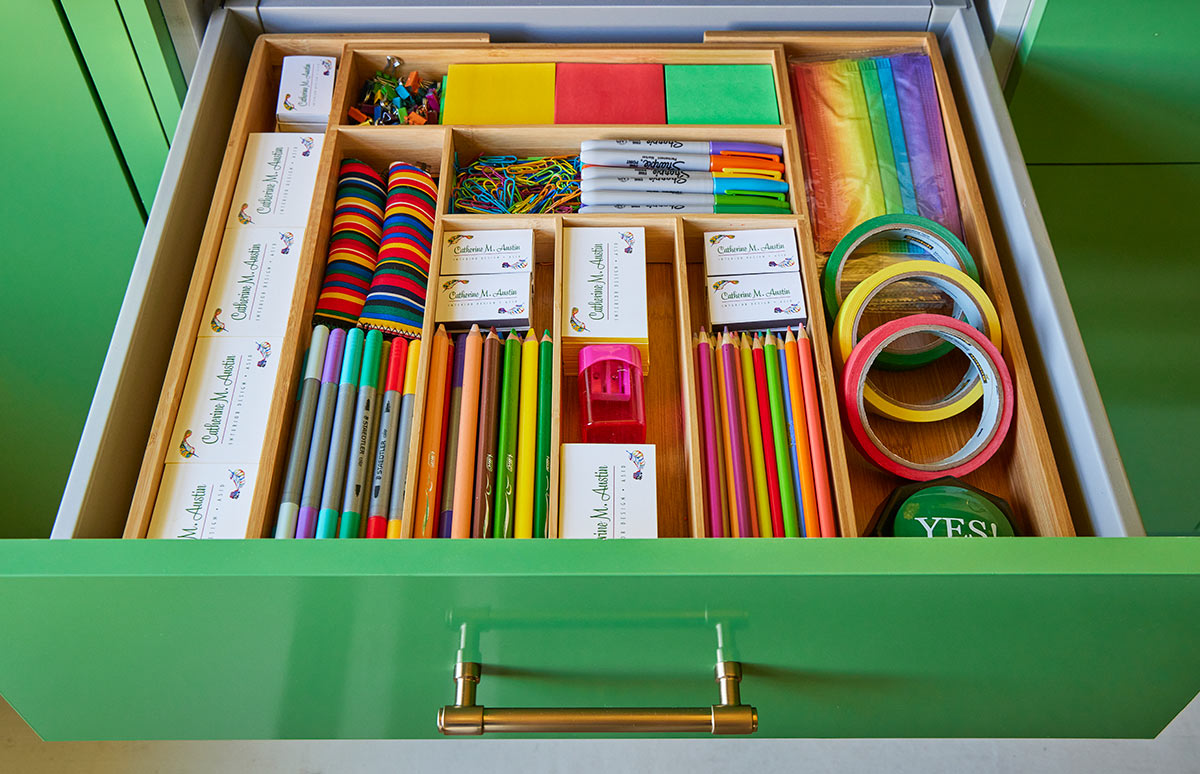
We carried our colorful palette to the insides of the drawers, cabinets and refrigerator to show guests that even organizing can be a way to express joy. FUN FACT: We learned that displaying items in a rainbow order creates a visual flow that syncs with the brain.
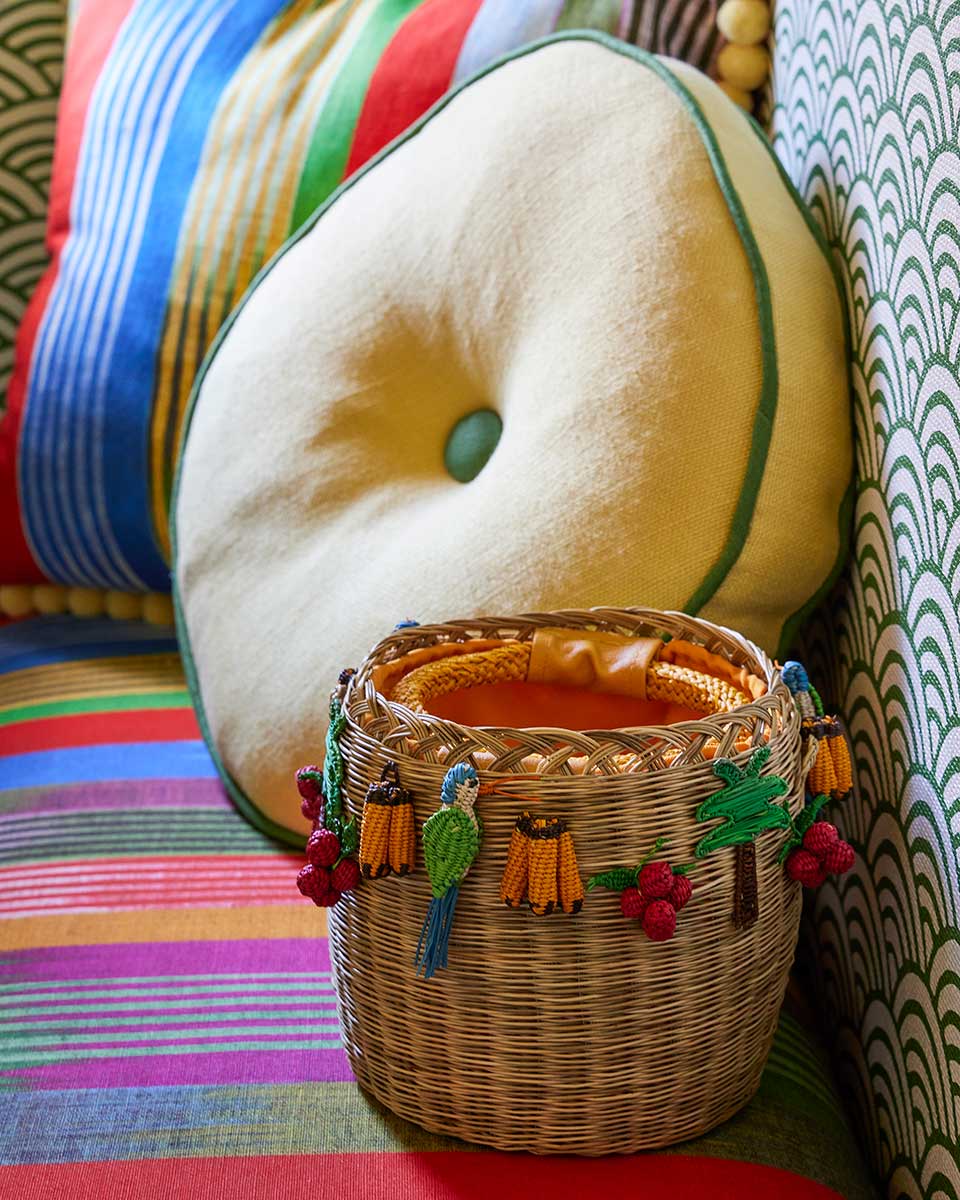
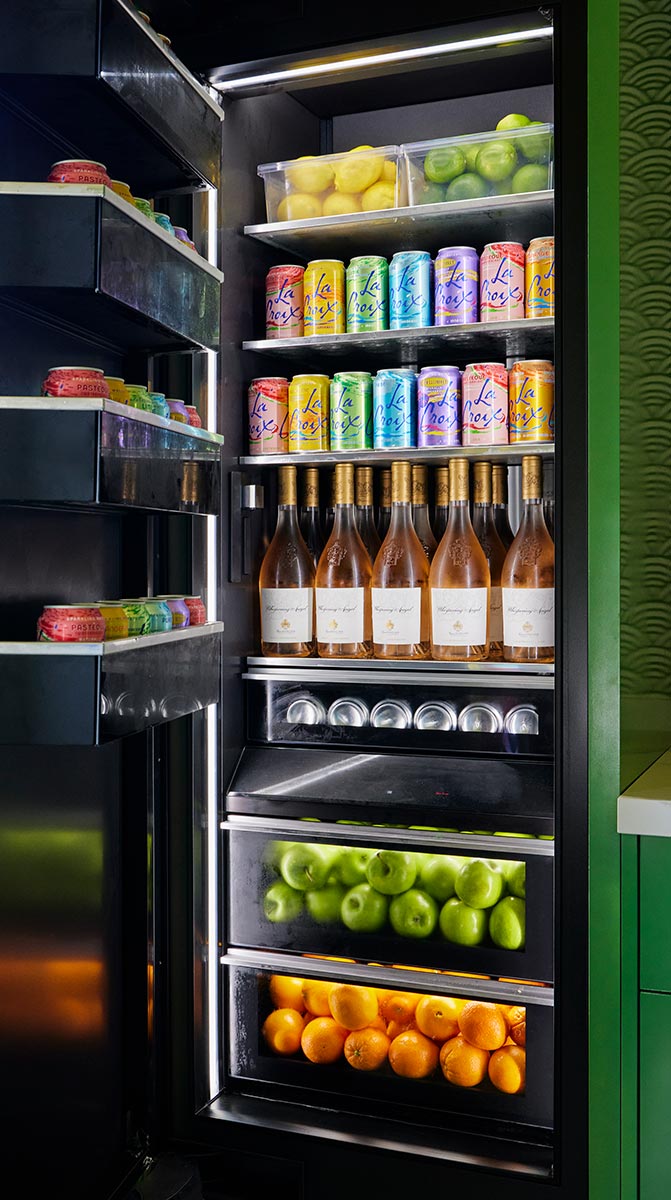
Here are a few of the “BEFORE” images we encountered on our first site visit.
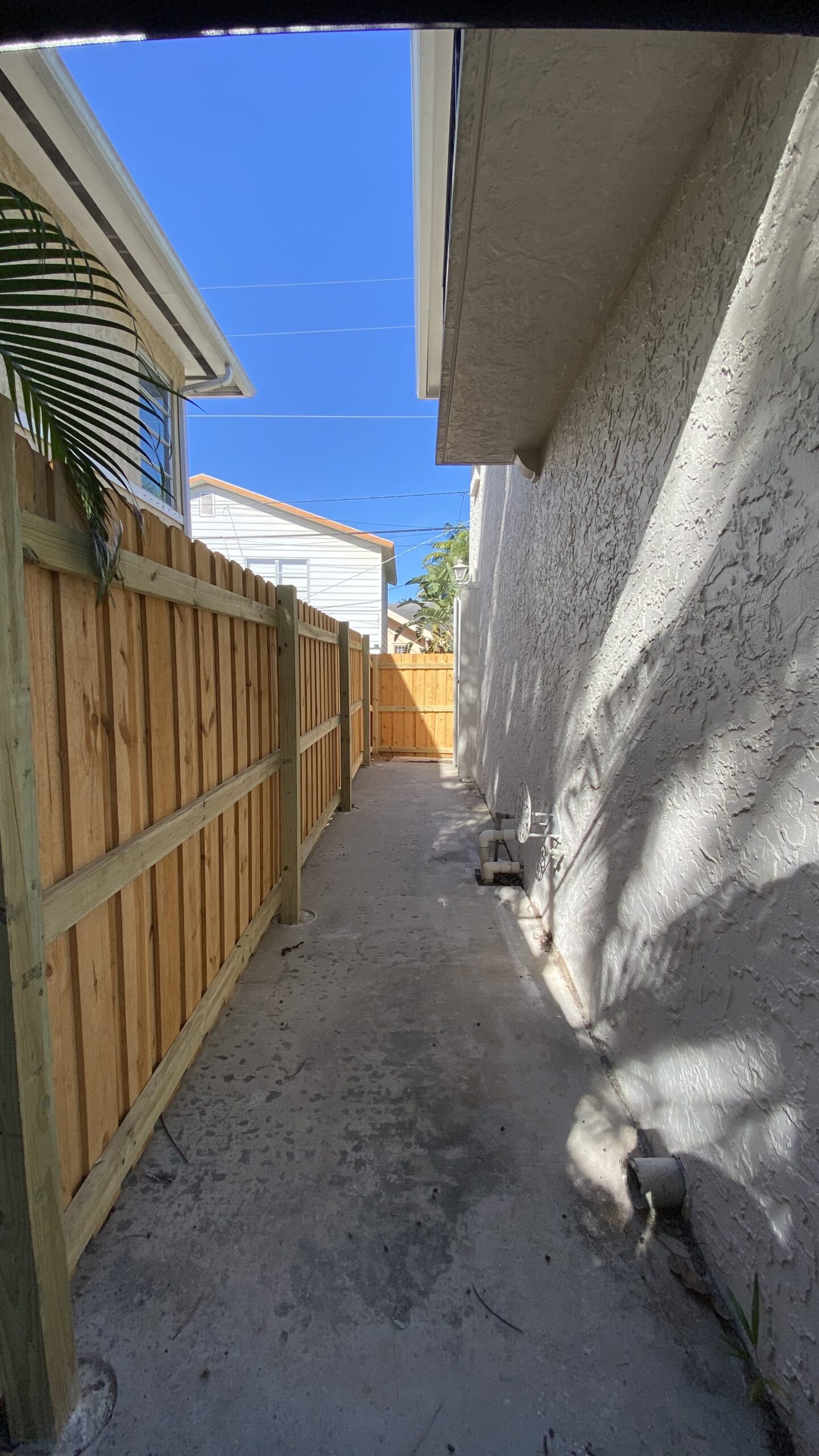
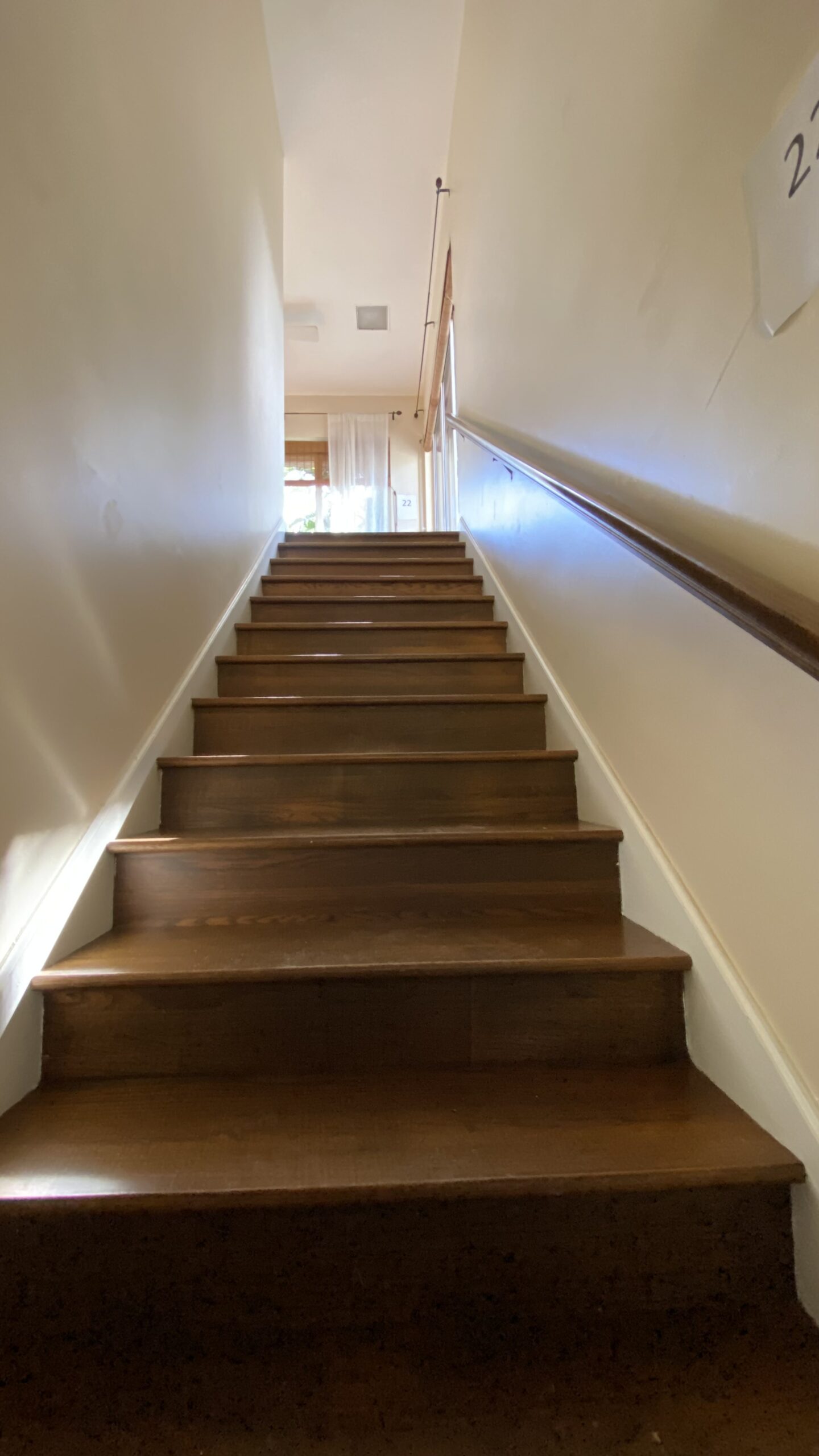
In the breakfast/dining area, we sealed off unnecessary openings, raised door openings, removed laminate flooring, and eliminated the fan and tragic lighting.
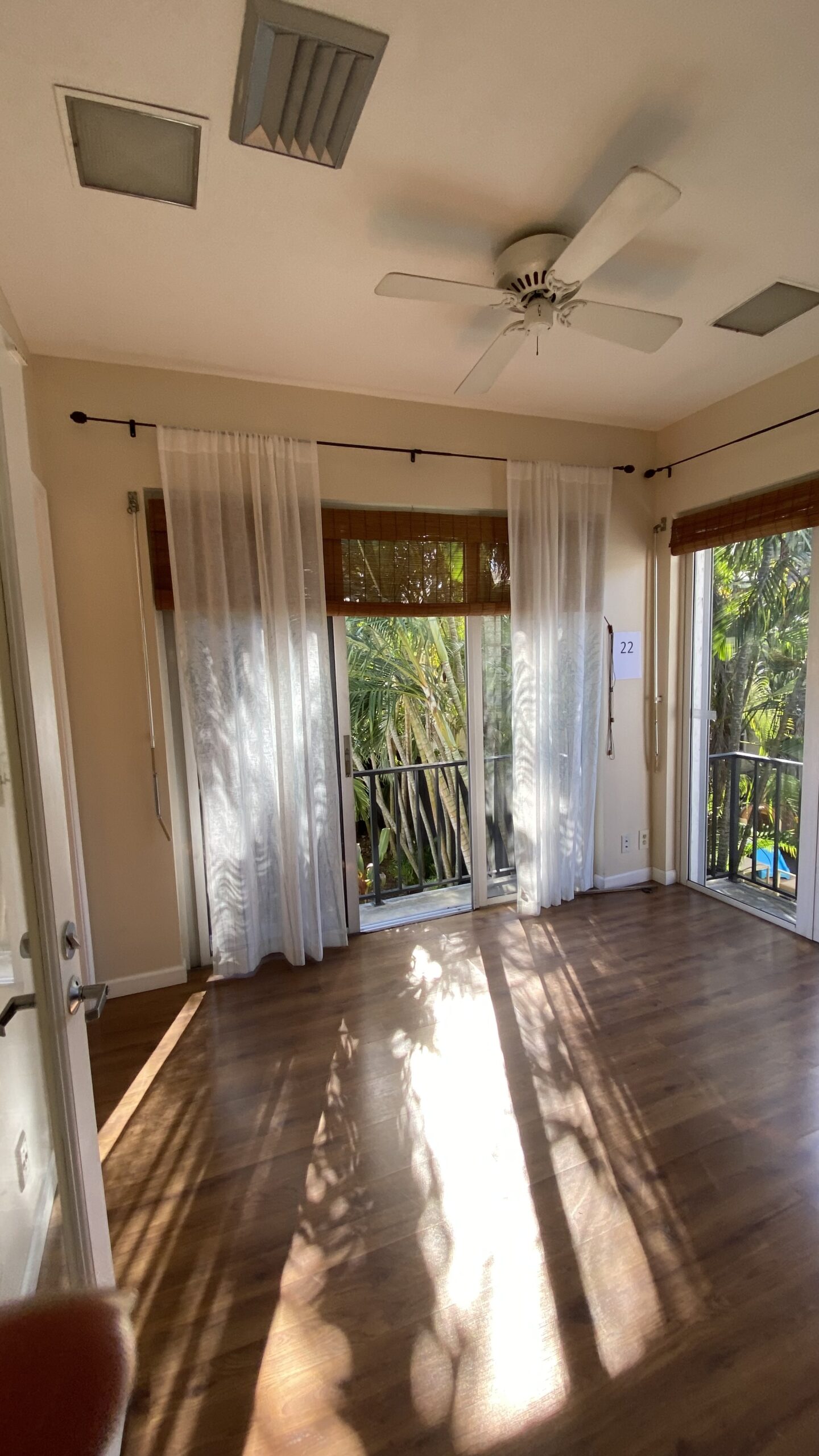
The kitchen had a complete overall. We eliminated the soffit and lighting in order to raise the ceiling. This allowed us to use cabinets that went all to the ceiling. We moved the gas heater to the basement and rearranged the electrical to get a better work triangle in the kitchen. Painted hardwood floors replaced laminate flooring.
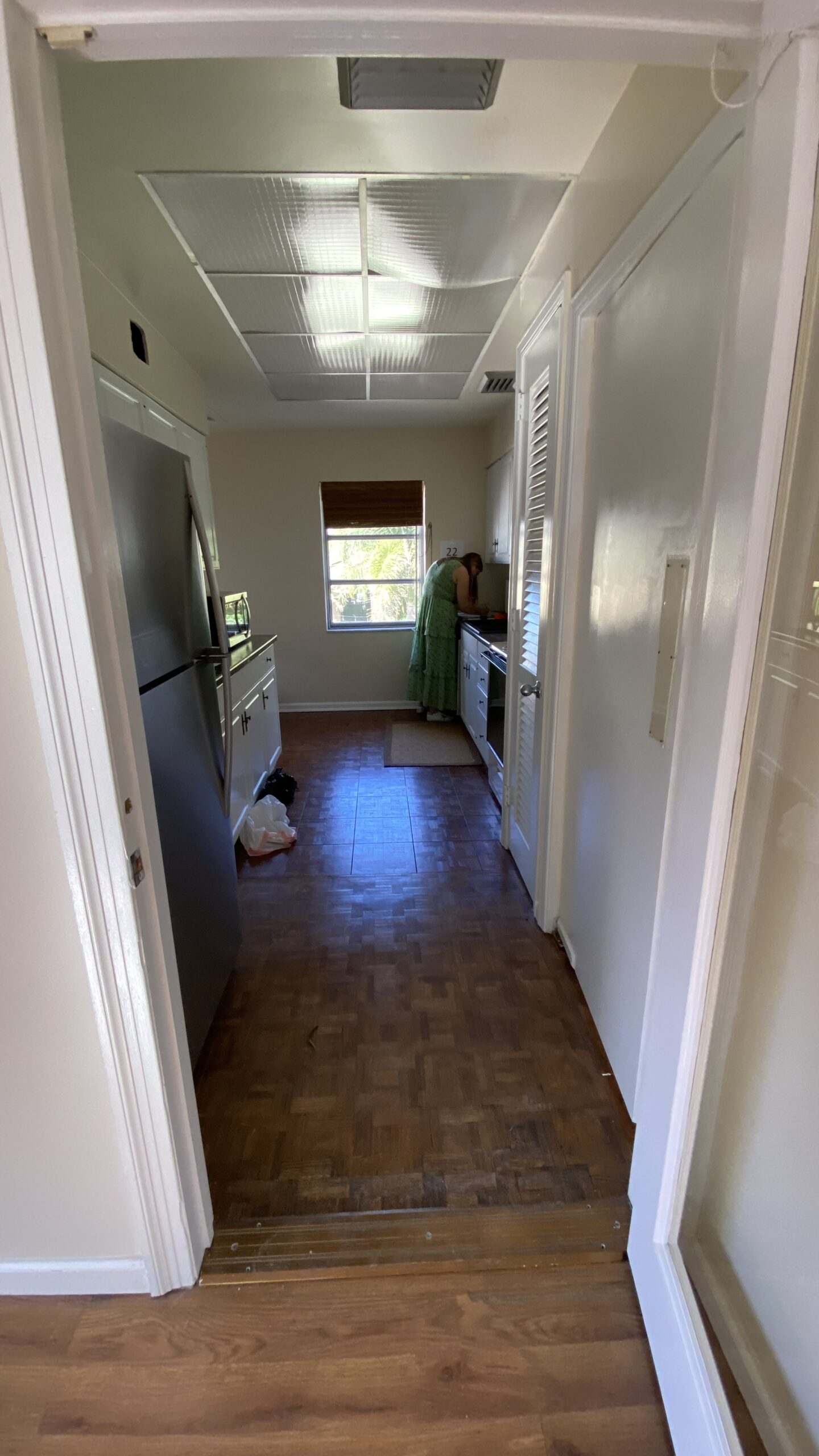
The tiny breakfast nook became a fan favorite. Upholstered benches replaced the built in clunky seating and we designed a simple built in table painted to match the cabinets. A hanging lantern illuminated this space and small pendants replaced the guy florescent lighting in the kitchen.
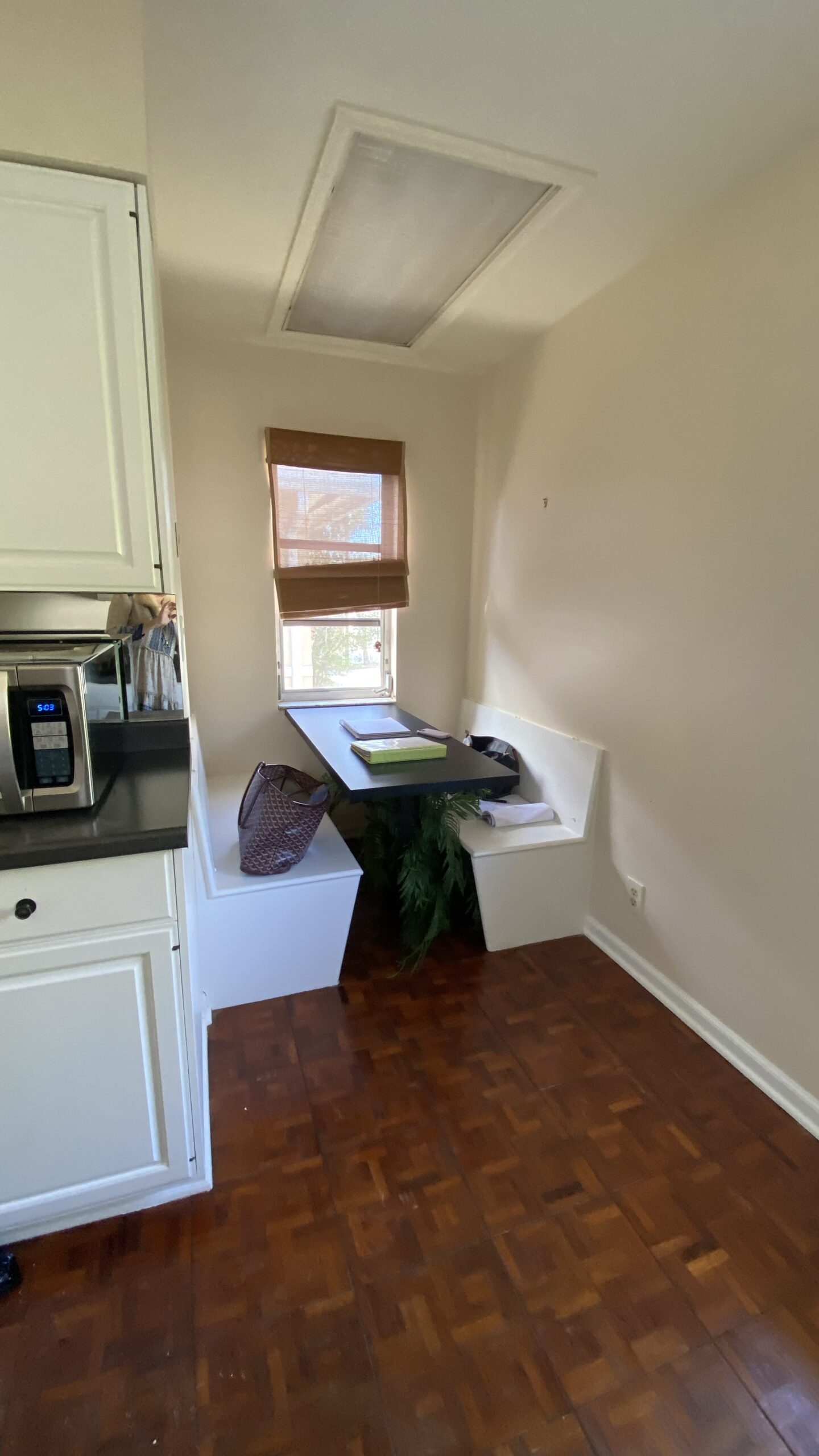
A few “BEHIND THE SCENES” images show our progress from our original inspiration, design scheming, commissioned artwork, local sourcing with dear Billy Ceglia, to the final image with my wonderful assistant Ellie Hiers.
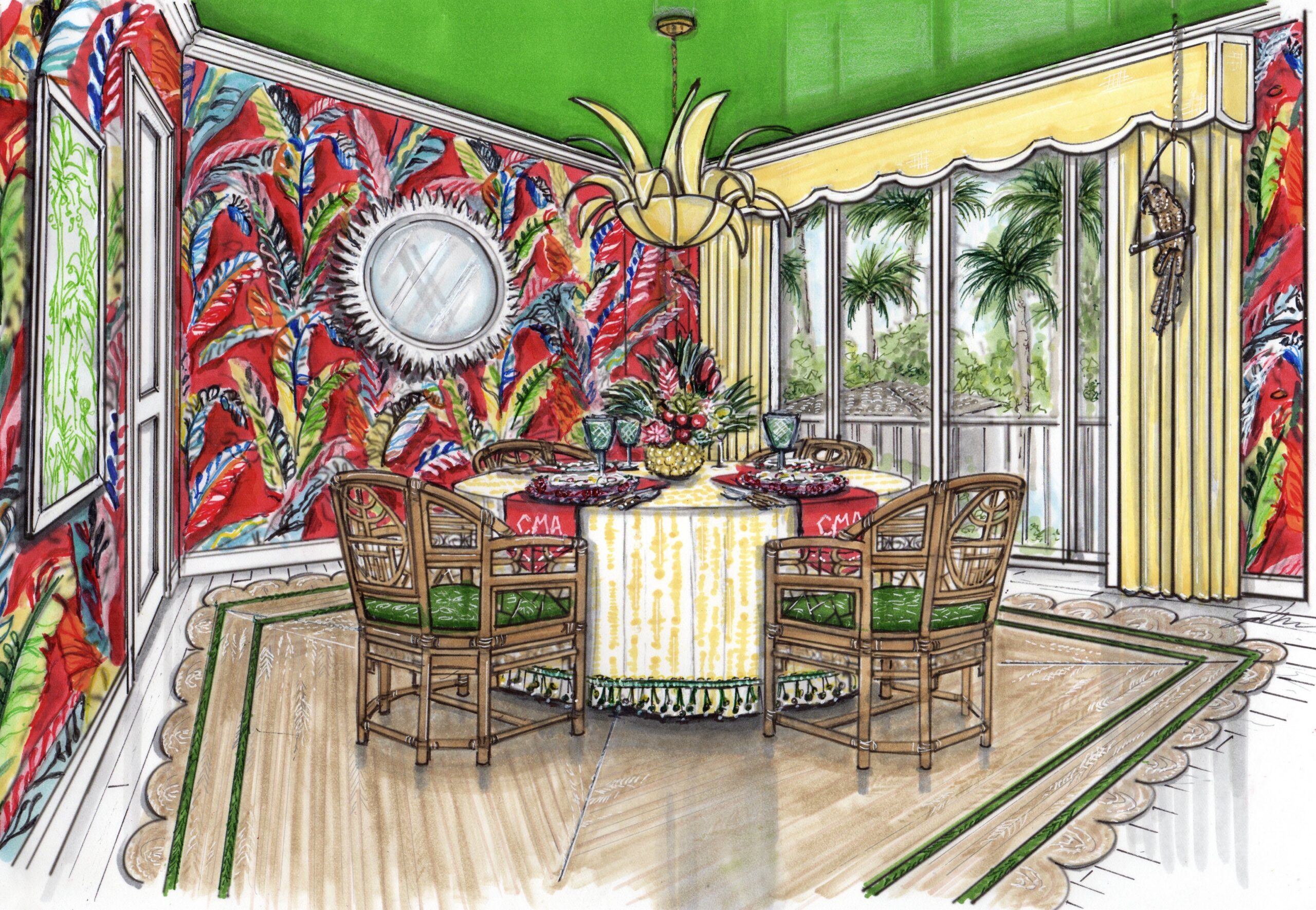
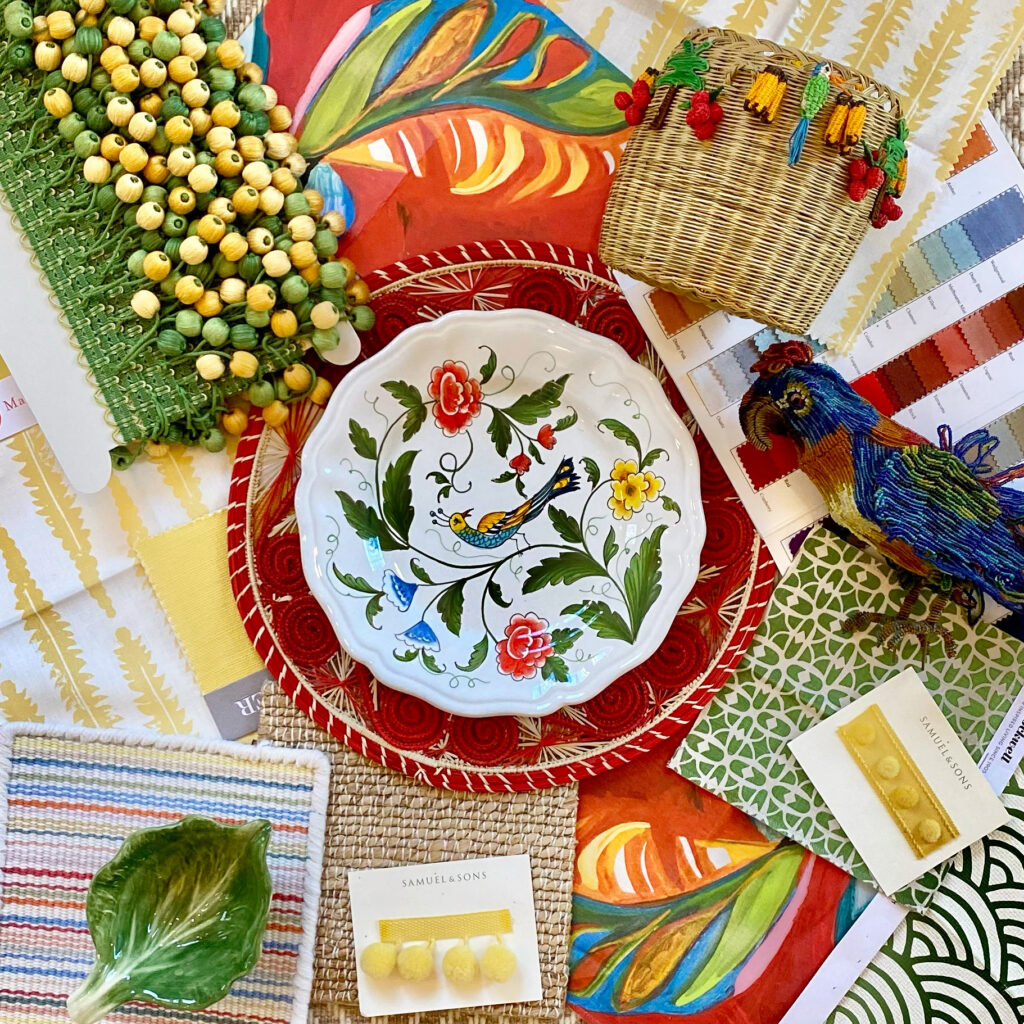
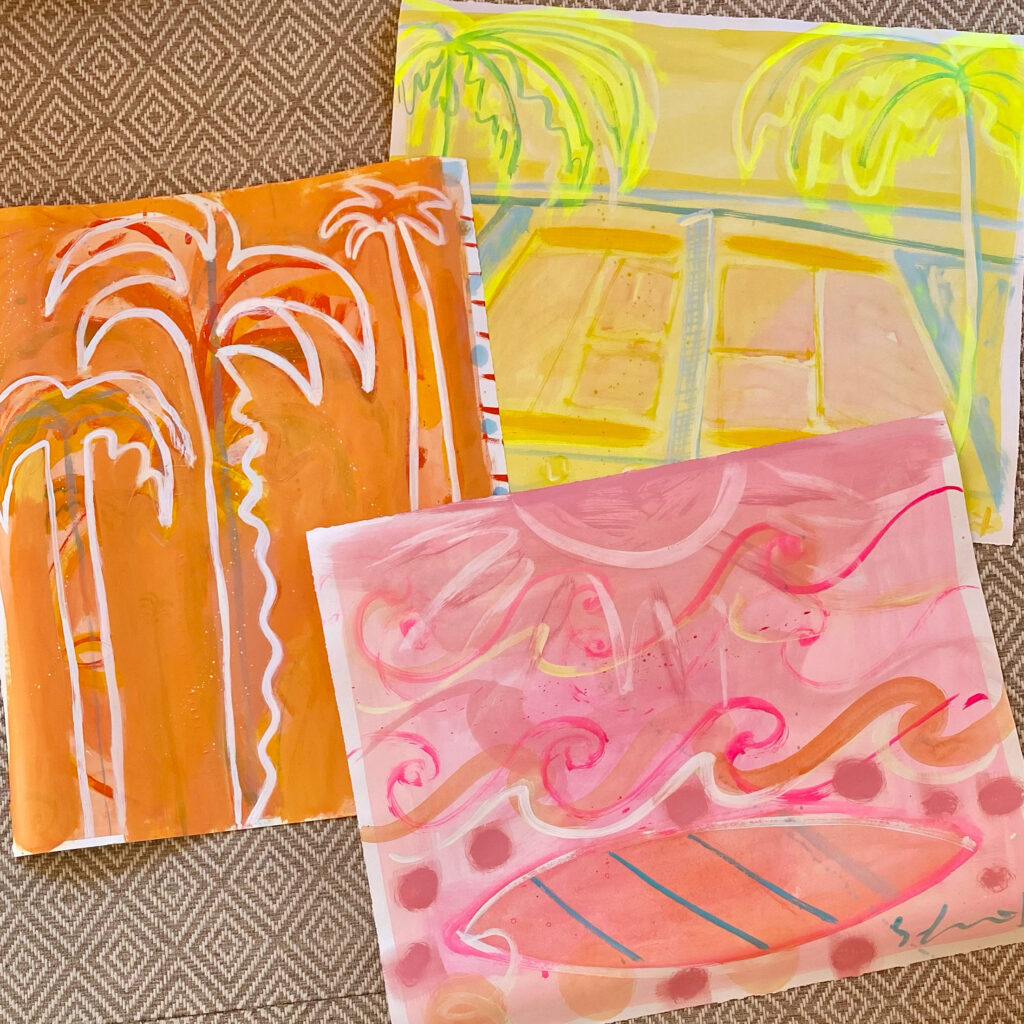
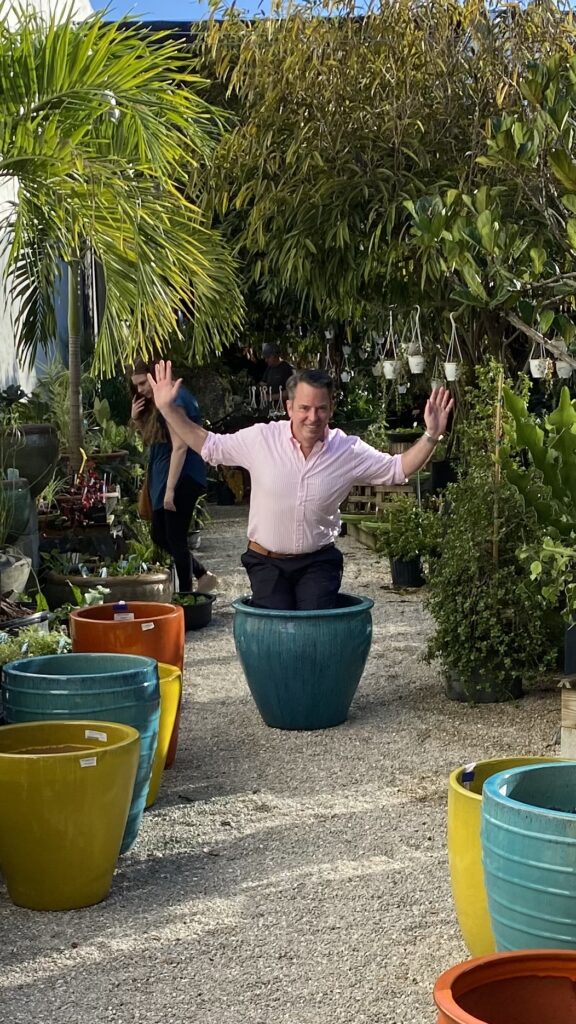
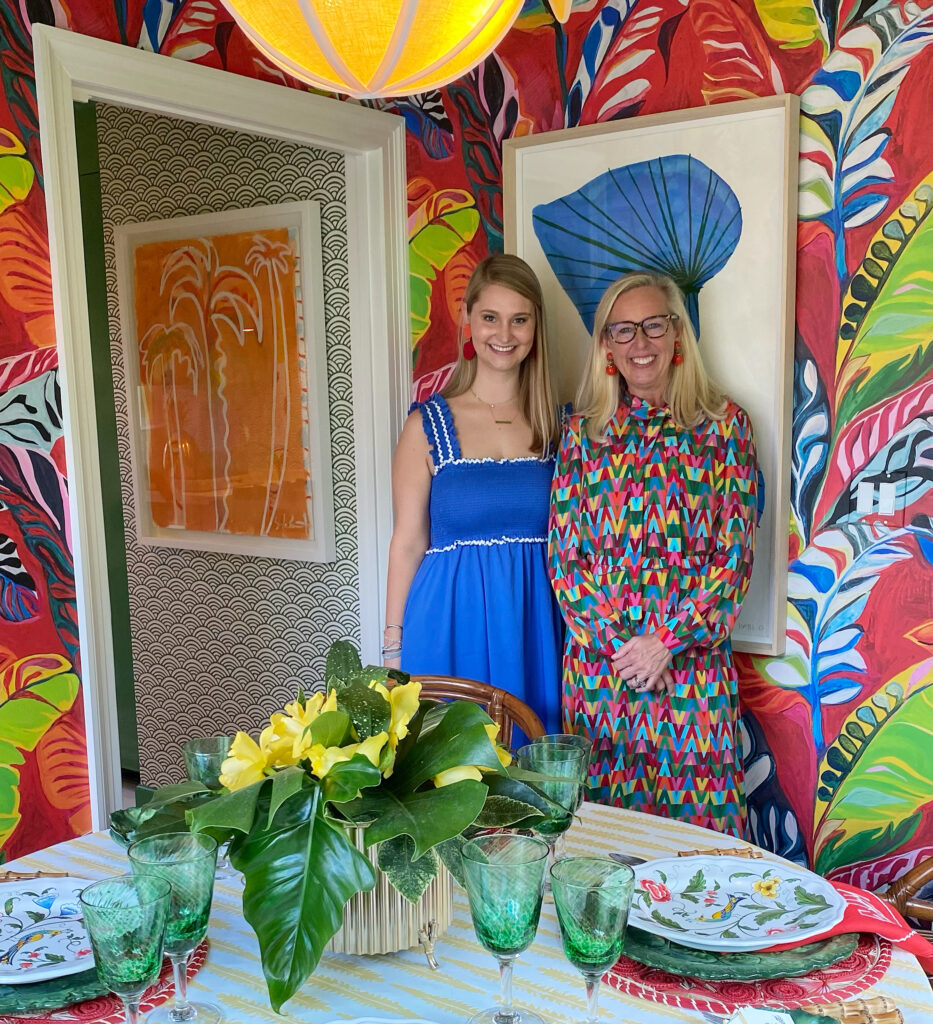
Our “CLASS OF 2022” Kips Bay Designers…the loveliest and talented group of colleagues ever!
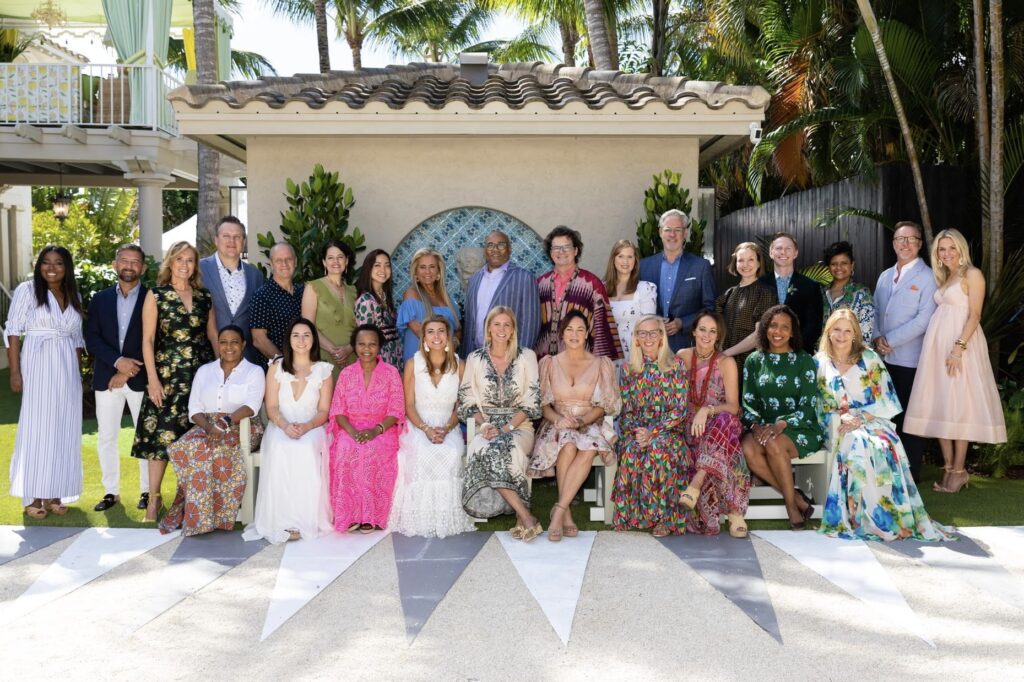
Finally, a HUGE thank you to our sponsors, workrooms, and vendors that helped bring our vision to life and to our incredible family and friends that supported us along the way! If you are interested in any of the items we used in our spaces, be sure to check out our SHOP which has a few items left for sale!
Benjamin Moore Paint
Brass Scale Antiques
Carmel Brantley (our amazing photographer!)
Circa Who
Cosentino
CW Stockwell
Damon Montgomery
Devonshire of Palm Beach
JennAir
Kohler
Oberg Painting
Schumacher
Stark Carpet
The Design Social Studio
The Shade Store
Thibault
Tom Mathieu
Turf Girl
Voutsa

